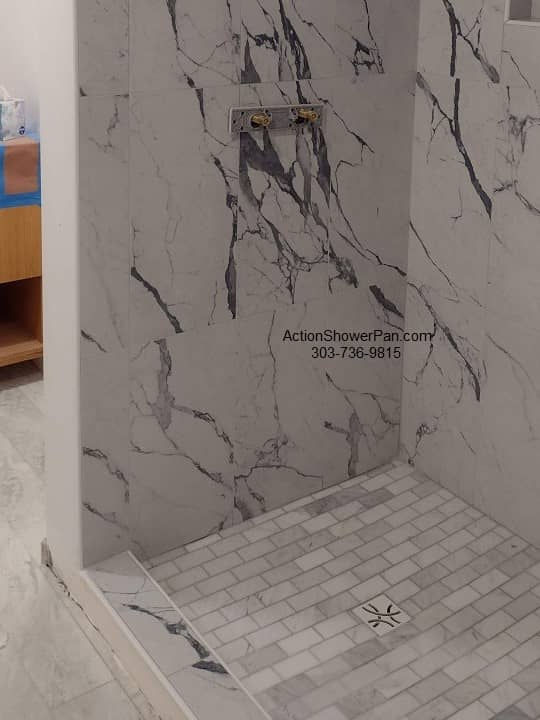Tile Shower Installation Part 1 Parker, Co
- Action Shower Pan & Steam Shower Company

- Jan 16, 2021
- 3 min read
Updated: Jan 29, 2021

The beginning of a tile shower installation project in Parker, Co. The homeowner who is a very well known and accomplished architect took on his basement remodel by doing most of the framing, plumbing and drywall installation himself. He enjoyed this aspect of working with his hands. Normally at the designing end of the construction business He took this on and did a great job of getting this shower prepared for tile installment.

The rough in plumbing was already in place when he had the house built. After framing out the new basement bathroom the drain was located too close to the 2x6 stud wall, so an adjustment had to be made so the the new in-line shower drain could be installed.

Once the adjustment to the stub out was made I was able to connect the in-line drain. The drain was centered and pea gravel is used to back fill the hole with cement filled in about 4 inches to the same level of the concrete slab.

Wth the installation of the drain the cement could be poured with dry pack cement. The benefit of the in-line drain allows for a large format tile to be installed on the shower pan. The floor is sloping towards the drain at 1/4" p/ft. and is on the same plain. Whereas a standard drain is contoured from all angles towards the drain limiting the size of the tile that will be installed.
That's why you will see most shower pan tile installation jobs using a mosaic or sheet tile for the shower floor. Some tile installers will use a large format tile with a standard drain, but there are a lot of cuts that have to be made to make sure the tile can direct water to the drain, which in my opinion defeats the purpose and design of a large format tile.

Once the cement has been allowed to cure the shower pan liner membrane can be installed. Schluter-Kerdi membrane is used in this example. The Schluter in-line drain comes with a plastic cover over the drain hole. This shower is inspected and tested to hold water and to drain properly. The inspection passed in Parker, Co

The tile installation begins with the tile layout. Since this customer designed and built his house he already had the layout that he wanted me to install. The top roll of tile would be a full tile and the cuts would be made at the bottom of the shower.
The stick that you see attached to the wall is called a bridge. This allows the tile setter to start stacking full tiles from this point to the ceiling with no cuts until cutting around the window

Here's the example of stacking full tiles off the bridge. The clients layout runs full tile right to left where the window is cut in. As long as the tile is running level and plumb the tile installation will run smoothly. Some tiles are harder to work with being out of square or being warped during the kiln stage of the process.
We work hard to make sure that the tile installation is consistent and flat. These tile levelers help with warped tiles and are standard for the course these days when most tiles do not have the same quality control as an upscale tile has. This tile is pretty consistent and a very good porcelain tile with great glazing and patterns which made it easier to identify for a consistent natural flow that mimics a natural marble tile.

There was a design change to this shower. Whereas the left wall of the shower only had a 4 inch shelf, the homeowner decided to frame out the wall to create a recessed niche, which matched the window and allows for the glass door to set on a flat surface, instead of jogging over a shelf. Good choice!
Next up for this project is to tile the bathroom floor, including installing a marble threshold and grouting.






Comments